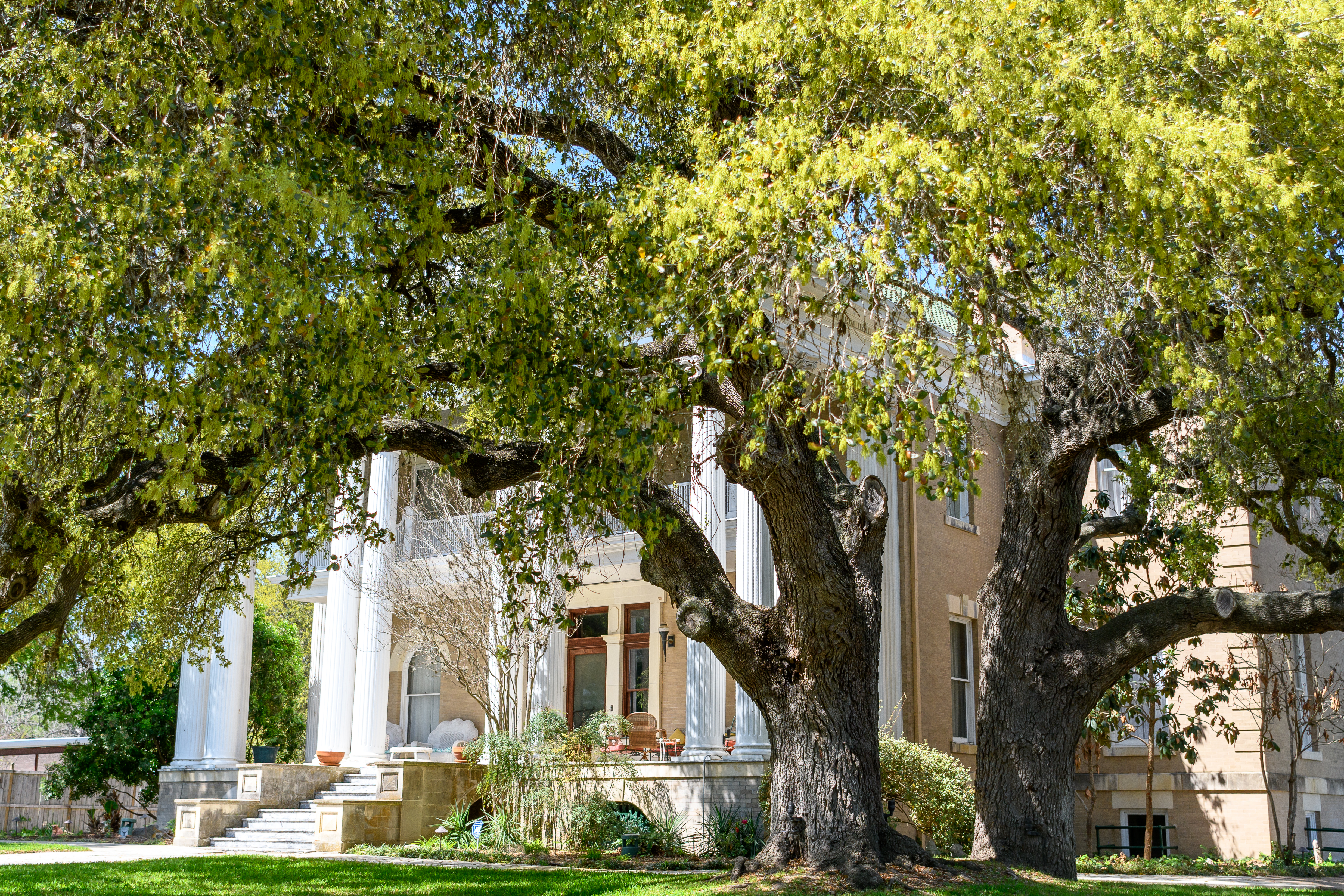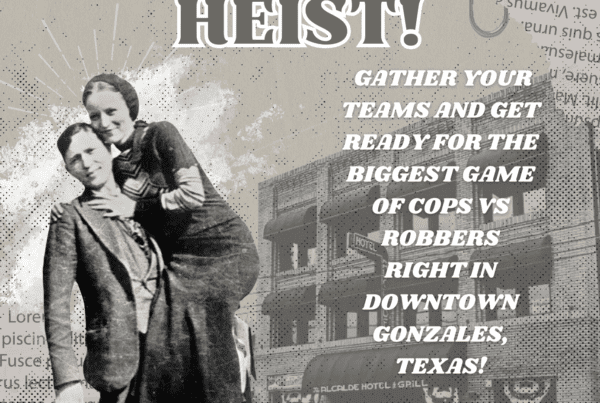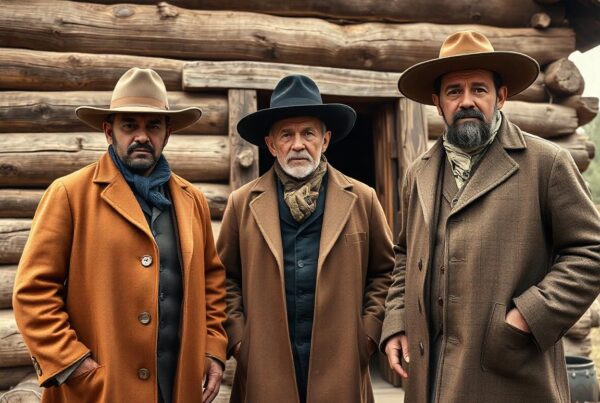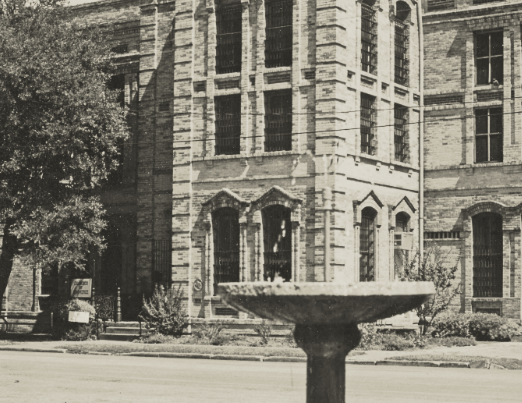Robert Scott Dilworth was born September 24, 1868, in Gonzales, Texas. His parents were prominent Gonzales banker George Norwood Dilworth and his wife Martha Ellen Huff Dilworth. R.S., or Scott as he was called, was educated at the University of Virginia, returned home and went into the banking business with his father. Scott was a very astute businessman and in 1900 he joined C.T Rather, Madden Fly and T.F. Harwood to build the Gonzales Cotton Mill which prospered until the 1950’s. When his father died in 1911, Scott and his brother, Coke E. Dilworth, owned and operated the Dilworth Bank.
On March 14, 1893, Scott married Susan Martha Jones, daughter of Dr. John C. Jones and Mary Kennon Jones of Gonzales. Susan was born in Gonzales September 9, 1872, and was educated at Montgomery Institute in Seguin, Texas, and Norwood College in Washington, D.C. Following their wedding, they honeymooned in New Orleans and Florida. Their first home was a Victorian mansion at 124 N. Hamilton Street which was completed in 1893.
In 1906 the Dilworths sold their home on Hamilton Street and employed noted architect, J. Riely Gordon, to design their elegant Greek Revival house. Construction began about 1908 and was completed in 1911. The house has three stories and a full basement and is constructed of St. Louis pressed brick. It rests on terraced grounds with a brick wall, wrought-iron gates, a wide terrazzo walk leading to marble steps and terrazzo-floored piazza flanked by white Corinthian columns extending the full height of the second floor. The entrance opens into a spacious reception hall with walls finished in mahogany paneling and tapestry. Massive mahogany beams run across the ceiling in the entry hall and the hardwood floor is oak, bordered in walnut, birch and maple. An immense fireplace is finished in Rockwood tiling of dull olive green and old blue. To the right of the front entrance, double doors open into a parlor that extends the entire length of the house and into a conservatory. Walls are paneled in quarter sawn old English oak. At the far end of the hall is a graceful, richly carpeted stairway, also in mahogany with oak tread. The stairs pause at a landing where they form a bow with beautiful stained glass windows filtering the northern light. Here, the stairway divides, continuing in two flights to the upstairs bedrooms. The two rear doors of the hall are inlaid with long French plate glass mirrors. The hall is lighted with chandeliers conforming to old colonial designs. A library, music room, butler’s pantry, dining room and kitchen are all on the first floor. Beneath the living quarters is a large basement, well ventilated and finished in antique oak. It once held a kitchen, a bedroom and a large fire-proof vault for the owners’ valuables.
Scott died of a heart attack March 28, 1948, and Susan died July 4, 1957. They are buried in the I.O.O.F. Cemetery in Gonzales.











