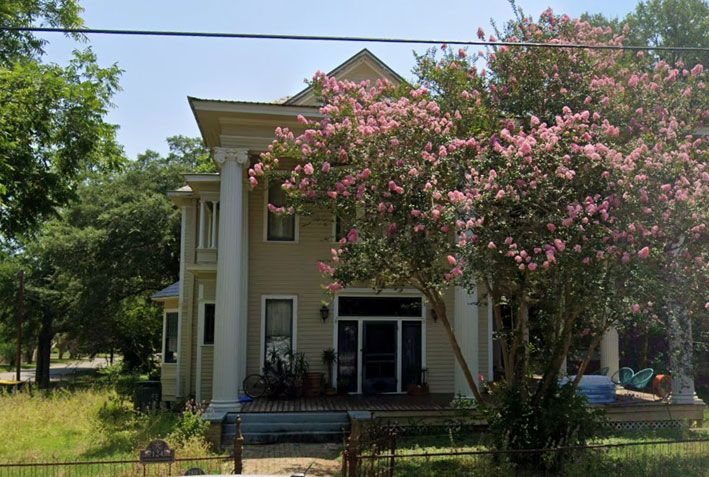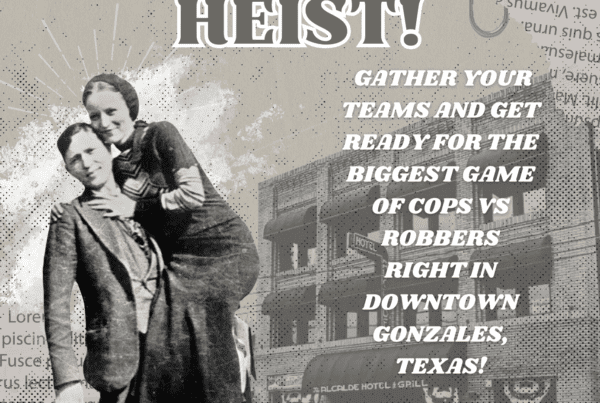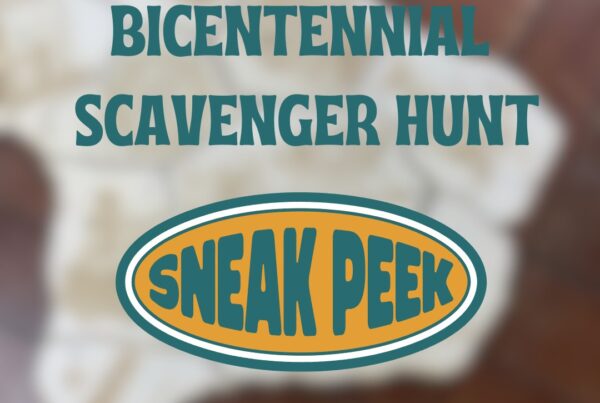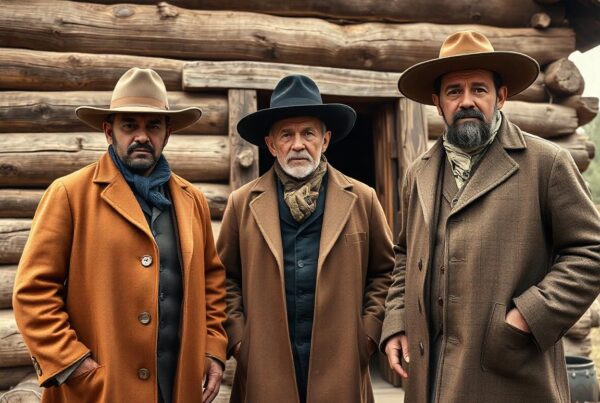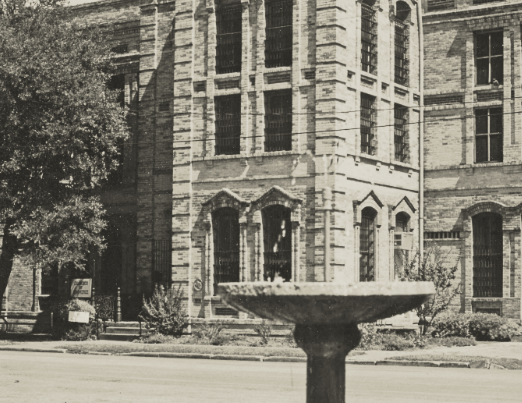Robert Scott Dilworth was born September 24, 1868, in Gonzales, Texas. His parents were George Norwood and Martha Ellen Huff Dilworth, both from Georgia.
George, a prominent Gonzales banker, came to Gonzales in 1850 and began his career as a trail driver and cotton farmer. After the Civil War he was a partner with Hugh Lewis in the grocery business. In 1866 he was a partner in the first banking institution in Gonzales County and in 1871 became sole owner of the bank. George continued to drive herds to northern markets as well as expand his local interests. In 1903 George took his sons, Robert Scott and Coke Emory, into partnership. After George died in 1911, his sons carried on the family banking business.
Scott was educated at the University of Virginia, returned home and went into business with his father. Scott was a shrewd businessman and had many interests. In one of his most successful ventures, he joined C.T Rather, Madden Fly and T.F. Harwood to build the Gonzales Cotton Mill in 1900, which operated until the 1950’s. On March 14, 1893, he married Susan Jones, who was born September 9, 1872, the daughter of Dr. J.C. Jones and Mary Kennon Jones of Gonzales. Susan was educated at The Montgomery Institute in Seguin and Norwood College in Washington, D.C. Following their wedding, they honeymooned in New Orleans and Florida. Their first home was this magnificent mansion completed the year of their marriage. The lots were given to the couple by the parents of the bride. The house was originally Victorian but was remodeled by Robert and Emma Jahnke in the 1920’s to reflect the Greek Revival architectural style that was popular in Gonzales during the 1900-1925 era.
Scott died of a heart attack March 28, 1948, and Susan died July 4, 1957. They are buried in the I.O.O.F. Cemetery in Gonzales.
This home was designed by famed architect J. Riely Gordon for banker R.S. Dilworth and his wife, Susan. Construction started in 1908 and was completed in 1911. It contains 8,000 square feet and features marble steps, mahogany paneling and a walnut staircase. It was the second of two houses built by the R.S. Dilworths.

